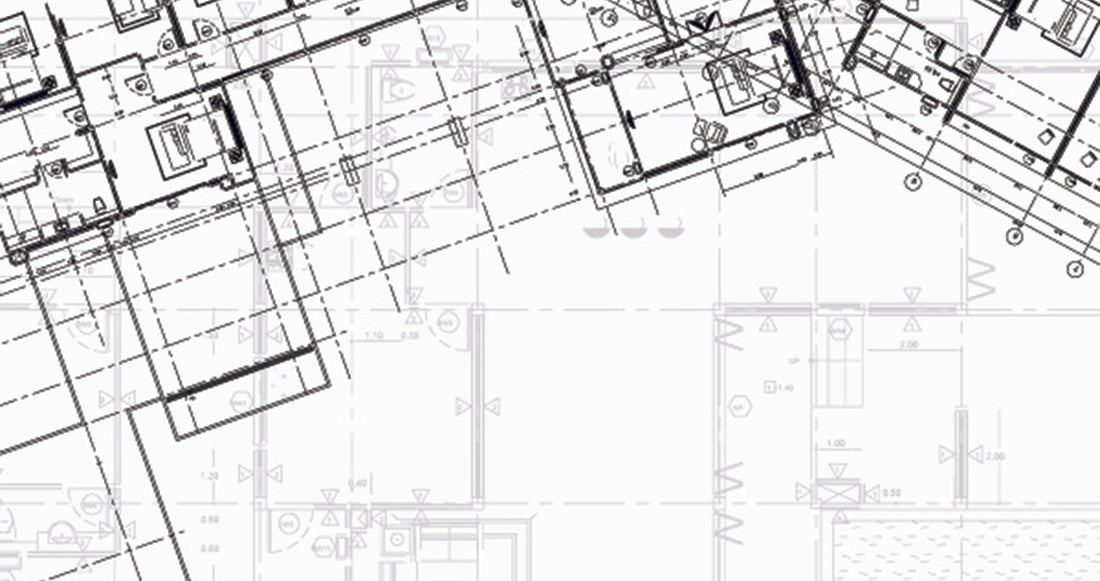Introduction:
A proper signage schedule is critical for effective communication, coordination, and execution between the architect, owner, and general contractor. This guide will walk you through creating a sign schedule, provide an example of a standard sign schedule, and explore programs such as Revit that can automatically generate a sign schedule within architectural plans. Additionally, we will highlight the importance of having a sign schedule for purchasing and estimating purposes.
Step 1: Defining Signage Requirements:
- Gather information: Initiate a meeting with the architect, owner, and general contractor to discuss the signage requirements for the project. Understand the project's objectives, branding guidelines, and legal or regulatory requirements.
- Identify sign types: Take inventory of all signs needed, including exterior, interior, wayfinding, safety, and informational signs.
- Determine sign quantities: Determine the number of each sign type required, considering the project's size, layout, and intended functionality.
Step 2: Formatting the Sign Schedule:
- Organize the schedule: Create a spreadsheet or a table to list all the required signs, with columns for sign type, location, content, size, mounting method, and other relevant details.
- Group the signs: Categorize the signs in the schedule based on their location within the project (e.g., lobby, restrooms, corridors, etc.). This will make it easier to track and coordinate the installation process later on.
Step 3: Incorporating Revit and Other Programs:
- Utilize BIM software: If using Building Information Modeling (BIM) software like Revit, use its abilities to generate a sign schedule based on the designated parameters automatically.
- In Revit, create families for each sign type and assign them to the appropriate location within the model.
- Generate a sign schedule by extracting the relevant information from the model.
- Export the sign schedule to a spreadsheet format for further customization.
- Customizing the sign schedule: Even if using a program like Revit, you may need to customize the plan to include additional information specific to your project or to suit your preferences.
Example of a Standard Sign Schedule:
| Sign Type | Location | Content | Size | Mounting Method |
|---|---|---|---|---|
| Lobby | Main Entrance | Company Name | 24" x 36" | Direct Wall Mount |
| Restroom | 1st Floor - Men | Men | 12" x 18" | Door Mount |
| Wayfinding | Corridor - East | Exit | 12" x 12" | Wall Mount |
| Safety | Staircase | Fire Escape | 8" x 10" | Wall Mount |
Step 4: Importance of Sign Schedules for Purchasing and Estimating:
- Clear communication: A sign schedule ensures that all parties understand the signage requirements comprehensively, avoiding misinterpretation and costly revisions.
- Accurate estimating: With a sign schedule, contractors can accurately estimate the costs of purchasing, manufacturing, and installing the required signs.
- Streamlined procurement: The sign schedule serves as a reference during the procurement process, facilitating the selection and acquisition of sign materials and products.
Conclusion:
Developing a proper signage schedule with the architect, owner, and general contractor is crucial to achieving a successful project. By following the steps outlined in this guide, you can create a comprehensive sign schedule, utilize programs like Revit for automated generation, and understand the significance of having a sign schedule for purchasing and estimating. Effective coordination and clear communication through a well-planned sign schedule will contribute to the overall success of your project.

